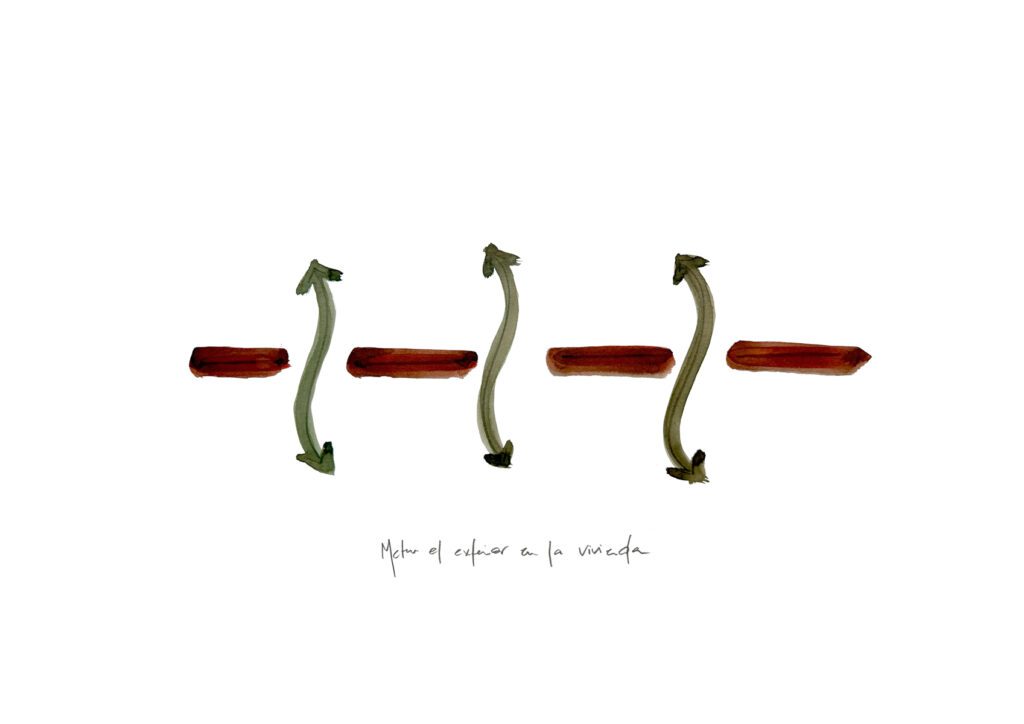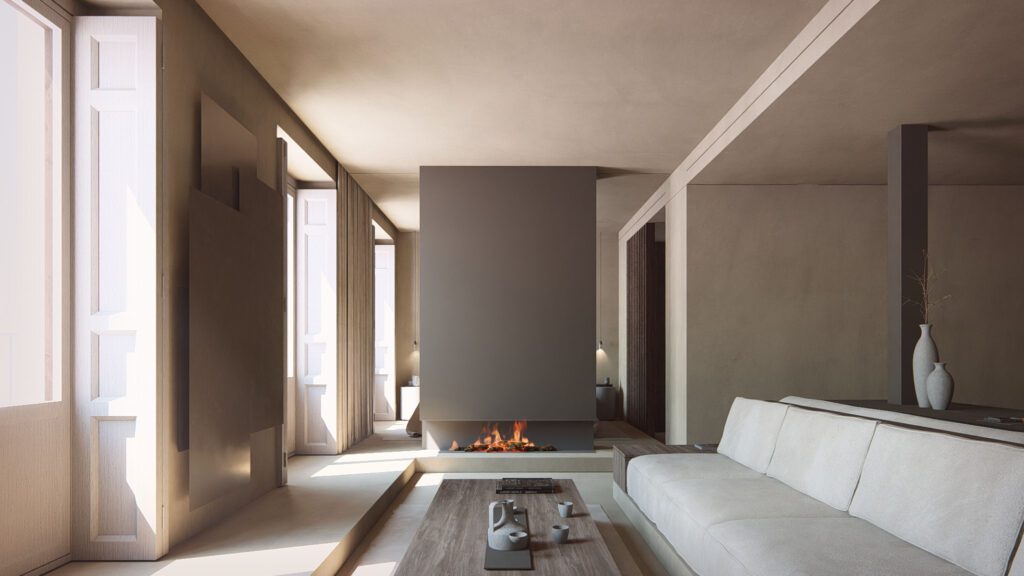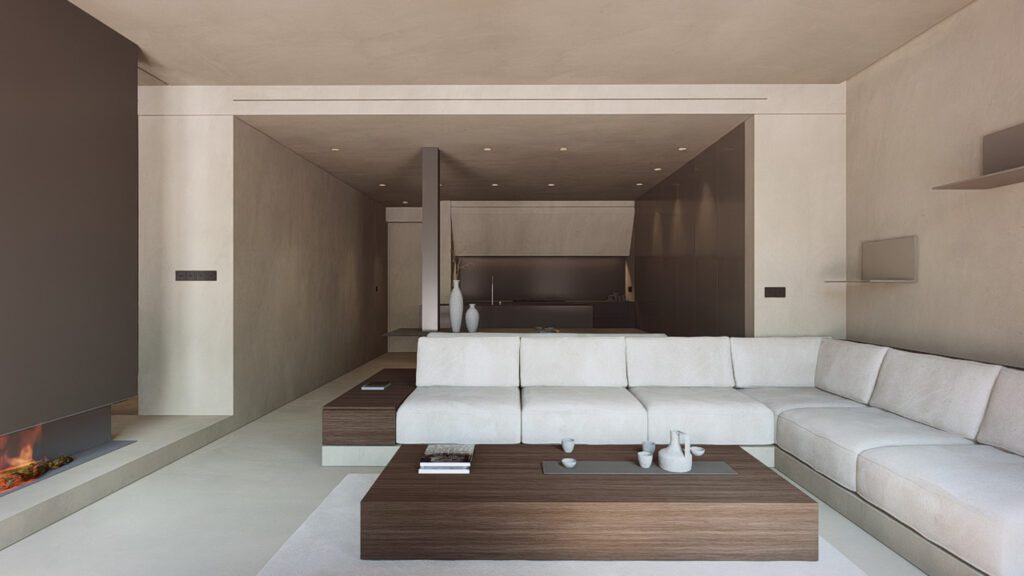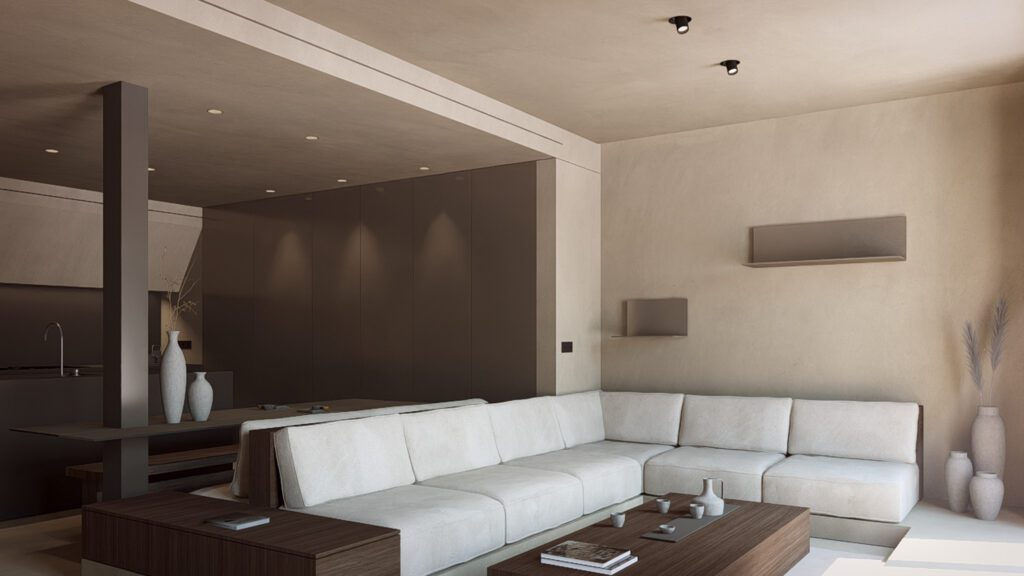
Justicia neighborhood, Madrid
FVI
Casa FVI is located in the Justicia neighborhood of Madrid, designed to optimize functionality and space in an urban setting.
The entrance organizes the home longitudinally, dividing the day area from the night area. The social zone is arranged in an open space that integrates the living room, dining room, and kitchen, with a practical equipped wall that improves storage and organization.
A platform serves as an architectural transition between the interior and exterior, connecting the three balconies to the living space. This element introduces visual and spatial continuity that reinforces the connection with the outside. In the private area, the platform also extends into the master bedroom, consolidating the separation between the day and night zones. The bedroom includes a walk-in closet and an en-suite bathroom, while an independent guest toilet serves the social area.
Casa FVI offers a clear and fluid layout, where every architectural detail contributes to functionality and a strong connection with its surroundings.


